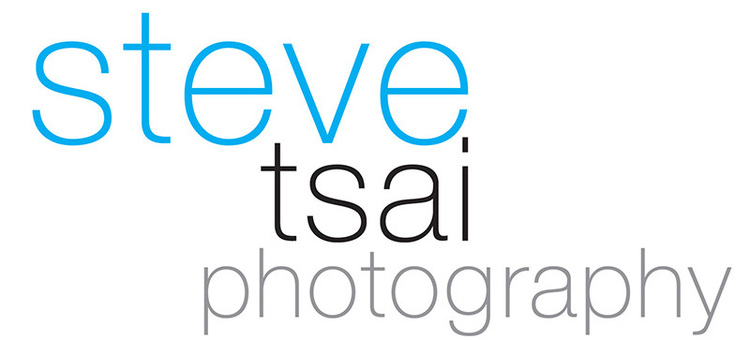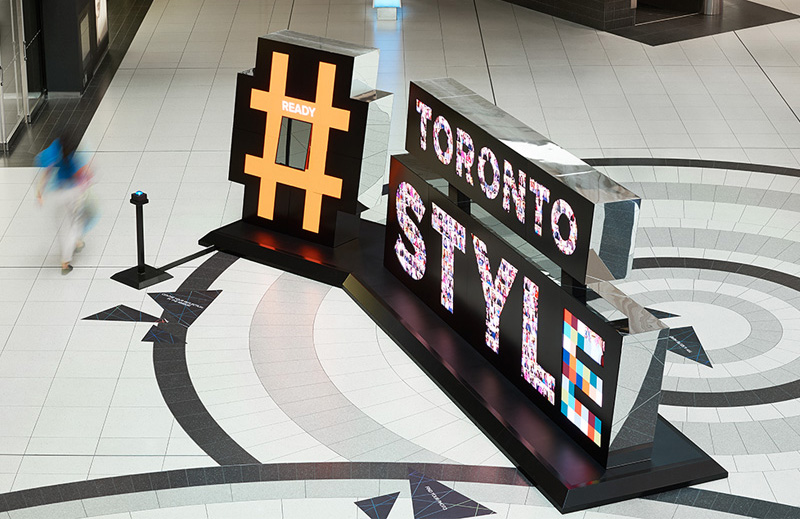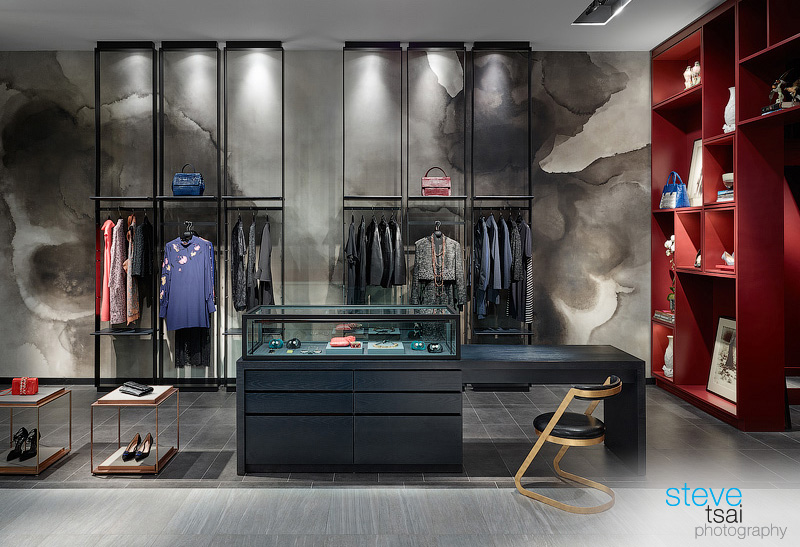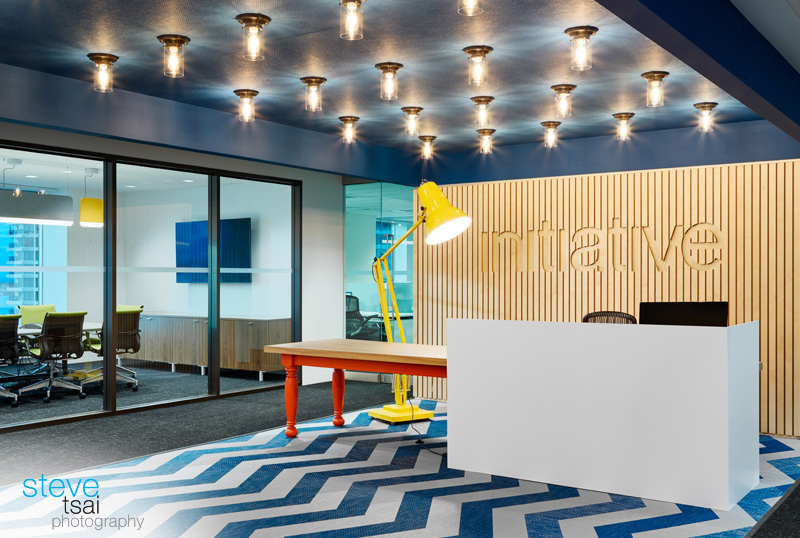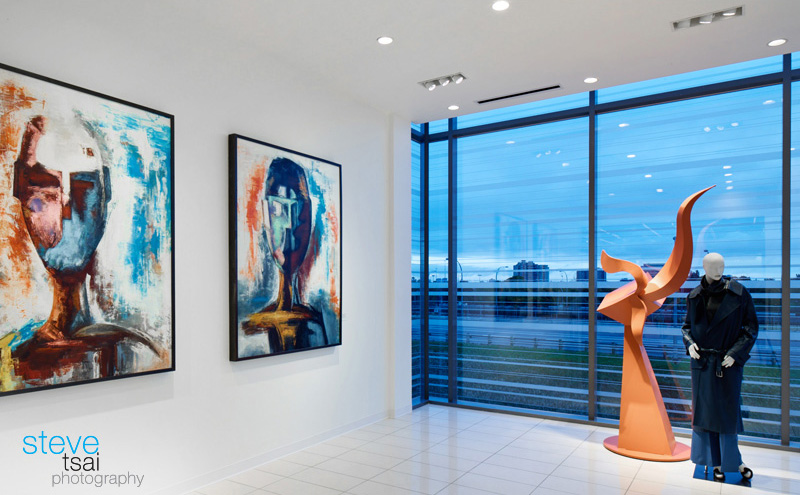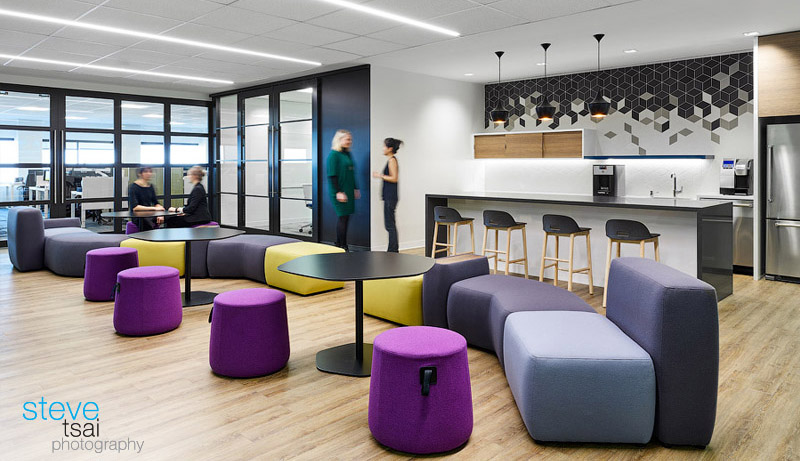featured projects
Indeed Toronto


Indeed Toronto Office, designed by Perkins + Will.
Eden Oak - Oak Bay Model Homes


 Oak Bay at port Severn is an established community in Ontario’s celebrated Muskoka region. Model homes designed by figure3, see the designers' insight behind the project.
Oak Bay at port Severn is an established community in Ontario’s celebrated Muskoka region. Model homes designed by figure3, see the designers' insight behind the project.
Drake Mini Bar


The Drake Mini Bar just opened. It is a gem of its own, complete with experience of art and design for you to indulge along with food and drinks!
Description from their own words: "150 York Street just got a little more Drake. Now open across from Drake One Fifty, we’re paying homage to the classic hotel bar experience alongside the unique Drake personality that you know and love. Part eatery, part bar, we're serving up an adventurous small plate menu with hand-crafted cocktails and an eclectic wine and beer selection all set in signature Drake aesthetic with Douglas fir wood, teal leather and natural stone surrounded by curated art by artist Rajni Perera. Consider this your new Financial District local for early-morning rituals of espresso-based coffees + stellar breakfast options or your après work watering hole where every dish on the menu is a go-to and cocktails are mixed to perfection, starting with the old fashioned above. We can't wait to see how you experience Mini Bar."
Rubach Wealth office at 7 St. Thomas


Rubach Wealth office at 7 St. Thomas is designed by STOA Collective. This gorgeous and sun-filled space is sophisticated, open and fits perfectly with the architecture. Design insight is below in the designers own words!
"In order to accommodate her rapidly growing wealth management business, Rubach Wealth founder, Elke Rubach, approached us to design her 2,300 square foot newly purchased office space in the exclusive 7 St Thomas building of Yorkville, Toronto.
We wanted to challenge the preconceived notions of what a wealth management firm should look like, so we approached the design as a boutique experience or pied-à-terre; a calming yet professional space for hosting campaigns and fundraising events, while still functioning day-to-day as a comfortable and professional work space. Flexibility was at the forefront of all design decision making, creating a variety of work zones and places to meet; all easily adjustable to the changing needs of the space.
Rounded corners and a sense of light and openness encourage effortless flow from space to space and the floor plan was deliberately designed to not impede or block the beautiful architectural curves of the building."
Nando's Peri-Peri Chicken at Beaches Toronto


Everyone loves chicken! Well, for those that like chicken :-) If you haven't been to Nando's yet you should definitely go for a visit. You will probably like chicken even more!
The unique Nando's experience is evident in the fun and lively space, as designed by STOA collective. You can see the design insight behind the project below.
"Every Nando’s location is unique, and with over 1200 open around the world it proves to be an exciting challenge for any designer to create a one-of-a-kind identity while still maintaining the Nando’s soul and brand.
We approached this restaurant project as an exploration of colour and pattern blocking along with interpretations of traditional African weaving techniques while reusing the raw identity of the envelope. To achieve this we kept the existing historical small village finishes of the space as an underlayer to the Nando’s hygge; raw brick walls and tin ceilings layered with vibrant South African personality.
Local collaborations with artists and fabricators, as well as the incorporation of South African-sourced art and products, enabled us to create a space with authenticity at the forefront, where wood is wood and leather is leather, and most importantly, craftsmanship and detail is cherished." - STOA
GTAA Passenger Information Zone at Pearson


If you have travelled from Terminal 1 at Pearson International Airport, no doubt you have been greeted by the friendly and organic passenger information zone desks, kiosks, and the giant flower sculpture. Surrounding the functionality of screens with information and staff to help passengers, the design and materiality of the kiosks bring warmth and hint of comfort to the travelers where it helps reduce the stress of traveling indeed!
On the technical side, the back-lit solid surface flower petals and curved LCD screens are pretty impressive. Along with the flower is the circular information desk, it has a curved steel frame to support 2 large cantilevered ends with a double curved sold surface skin. This shows off Eventscape's outstanding capability to engineer and build designs that can achieve the designers vision!
Take a close look next time when you are at Pearson!
Sun Life Ignite Studio

Sun Life’s Ignite Studio is an innovation centre that uses leading-edge workplace strategies to create a fun, highly collaborative environment for employees to nurture ideas and innovate for clients. A variety of open and closed collaboration spaces offer employees a selection of areas for sharing ideas and brainstorming. Playful lounge areas encourage meaningful interaction between coworkers and foster a sense of community in the workplace.
Indigo Oshawa Centre
 Have you been to the new Indigo stores? Some of you may have experienced the exciting stores with new look and expanded departments. Make sure you go for a visit and immerse yourself in Canada's largest bookstores :)
Have you been to the new Indigo stores? Some of you may have experienced the exciting stores with new look and expanded departments. Make sure you go for a visit and immerse yourself in Canada's largest bookstores :)
#Toronto Style Digital Interactive Sculpture
 Were any of you fashion hounds stopped in the tracks by this beacon of #TorontoStyle in the Eaton Centre?
Were any of you fashion hounds stopped in the tracks by this beacon of #TorontoStyle in the Eaton Centre?
Cadillac Fairview launched a marketing campaign at CF Toronto Eaton Centre. Designed by the global design collective, Traffik, the main feature of the campaign is an interactive digital display sculpture with an integrated camera that customers can use to take photos of themselves. Their image then appears on a digital screen and can be shared on social media. This exciting and attractive interactive sculpture is engineered, fabricated, and installed by Eventscape.
Everyone who walked by the sculpture were drawn to it and eager to leave a mark - taking part in Toronto Style collective!
Transit City Condos
Transit City Condos is part of a new development in Vaughan. Designed by figure3, the interiors uses restrained luxury as guiding principle and cleverly mixes richness of materials with a play on proportions to envelop visitors in an experience of luxury without using opulence. See more detail of the project here.
SickKids Atrium
 SickKids Atrium featuring Teknion DNA lounge seating.
SickKids Atrium featuring Teknion DNA lounge seating.
Smart & Biggar LLP office


Smart & Biggar office is designed by SDI. The welcoming space features an office design that is sophisticated and rich in texture, juxtaposing classic and modern elements in both form and material finishing - crafting a space that is begging to be felt and touched.
Oakville Place Ceiling Features

 Oakville Place Ceiling features engineered and fabricated by Eventscape. The magical dangling lit-rings are just outright amazing to pull off considering both structural and power provisions!
Oakville Place Ceiling features engineered and fabricated by Eventscape. The magical dangling lit-rings are just outright amazing to pull off considering both structural and power provisions!
UM Mediabrands Canada
 UM Mediabrands Canada is an agency office designed by figure3. The crisp reception features a back wall with dynamically angled fins that change angle slightly between each individual pieces. The large red UM 3-dimensional logo is an uniformly finished storage that also features drawers filled with candies on the reverse side. Raw wood in boardroom and cafe area brings the natural, organic, and warm surface set against the crisp modern design. At the end of the space, a breakout corner with riser style seating provides flexibility to hold town hall meeting at the cafe or larger group brainstorm session.
UM Mediabrands Canada is an agency office designed by figure3. The crisp reception features a back wall with dynamically angled fins that change angle slightly between each individual pieces. The large red UM 3-dimensional logo is an uniformly finished storage that also features drawers filled with candies on the reverse side. Raw wood in boardroom and cafe area brings the natural, organic, and warm surface set against the crisp modern design. At the end of the space, a breakout corner with riser style seating provides flexibility to hold town hall meeting at the cafe or larger group brainstorm session.
Milli Avenue Road
 Milli Avenue Road, designed by Designstead, is a finalist in the Shop! Awards 2017.
Milli Avenue Road, designed by Designstead, is a finalist in the Shop! Awards 2017.
Initiative IPG Mediabrands


Initiative Toronto is part of the new IPG Mediabrands office space in the Waterpark Place. The young, energetic, and creative work style requires varying type of workspaces for the staff and clients. figure3 designed a space that is imaginative, fun, relaxed, and sophisticated all at the same time representing the brand and culture perfectly.
PayPal Toronto Office
 PayPal Office at MARS Toronto.
PayPal Office at MARS Toronto.
Nordstrom Yorkdale




Nordstrom opened its 3rd largest Canadian store at the Yorkdale Shopping Centre with a 3 level 199,000 s.f. retail space that occupies a large portion of the new Yorkdale expansion. In addition to the typical Nordstrom services, departments and restaurants, it features large window-lit display areas and gallery-like moments with sculptural displays as well as numerous shop-in-store womens designer shops, rightly so for the fashion-forward Yorkdale shoppers. Personally as a man I was drawn to the rich smelling broken-in leather couch and the lenticular X-Ray Slash guitar-rocking portrait.
AVIVA Canada Toronto Office


AVIVA Canada's Toronto Office at the First Canadian Place is designed by figure3 and features furniture by Brigholme. The office design offers a central hub of meeting rooms with a shared breakout area. It is equipped with a cafe style servery and windy lounge furniture for casual meetings and touch-downs use. The large sliding doors can enclose the meeting block or open up for town hall gatherings.
Large environmental graphics adorn the core walls while small meeting rooms with bold wall graphic and blue glass sidelights provide some visual connection through the space and features fun bold names such as: The Judgement Room."
